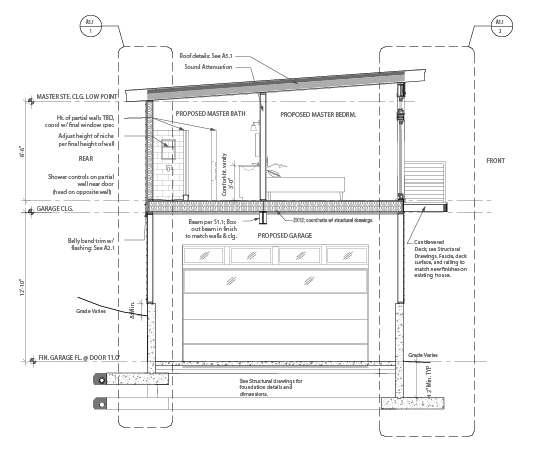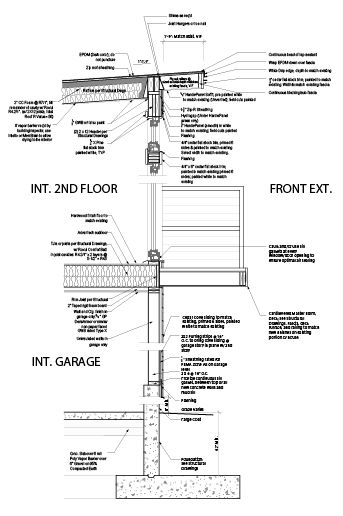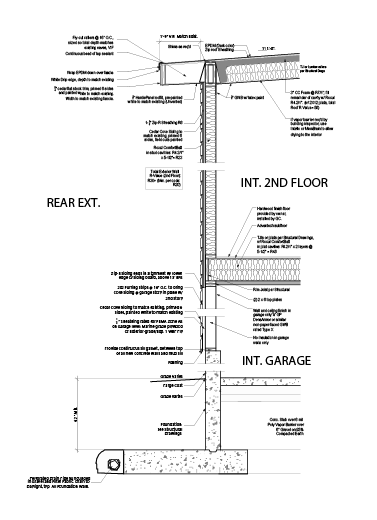top of page
KIRSTEN COWAN | Architecture
Portfolio Project: Norwalk Mid-Century Waterfront Home
 Norwalk MCM Waterfront PlanTo take advantage of the home’s beautiful water views, the new master suite was placed on the upper floor and angled respective to the house, for optimal sight-lines. This space plan also helped the addition fit within the tight setbacks, while avoiding adding living space below the BFE. A new child’s bedroom was also designed with a growing family in mind, so that the space could be partitioned easily with two egress windows, two closets, and electrical plans to accommodate two rooms. |  Norwalk Waterfront Building SectionAs our focus was energy-efficiency, while adhering to tight budgets and FEMA guidelines for construction below the flood line; the lower level of the addition was reserved for the garage and detailed in flood-resistant materials. |  Norwalk Waterfront Wall Section 1The home was originally designed with an elevated deck overlooking the water, accessed from a series of sliding doors along the glass-fronted house. The deck railing, being in ill repair, was replaced with a cable rail version that allows uninterrupted views. |
|---|---|---|
 Norwalk Waterfront Wall Section 2A key objective was energy-efficiency - on a budget. Carefully-detailed insulation mitigates thermal bridges.and new triple-pane windows replace the original, drafty, single paned versions. |
Click the thumbnail images to move through this project. Mouse-over the upper image for a text description, or click on the upper image to see a full-sized version.
As designer and project manager for this addition near the waterfront, I needed to remain sensitive to the Mid-Century Modern context of this enclave, Connecticut’s first listed, modern historic district. I was also tasked with ensuring that the house complied with flood regulations and that it would be energy-efficient.
After working closely with me for several months, the homeowner recommended us to two of her neighbors, and we were subsequently awarded their projects as well. (Trillium Architects Project)
bottom of page