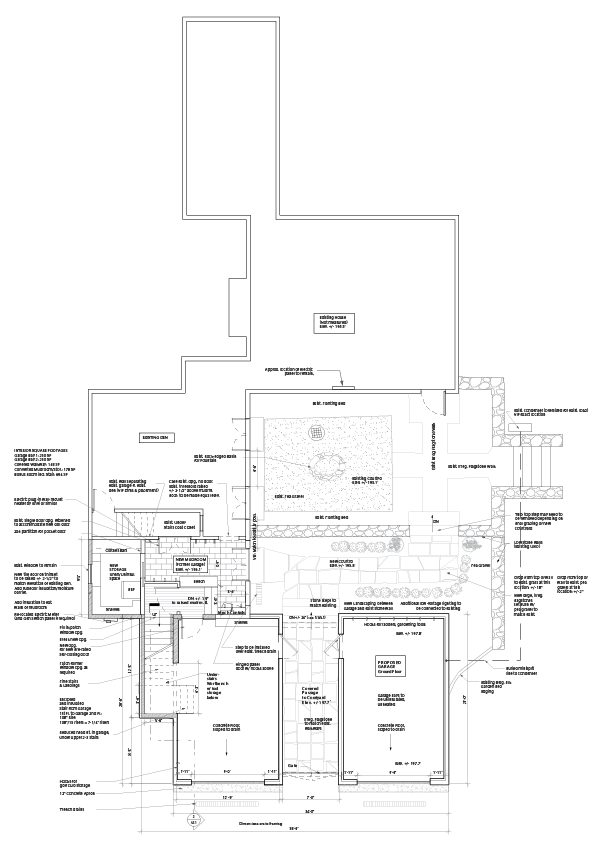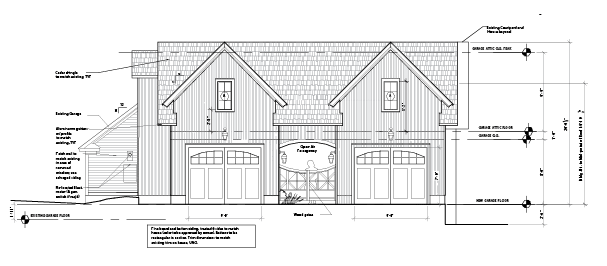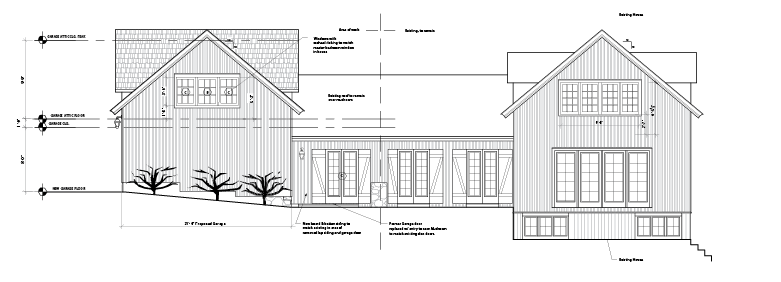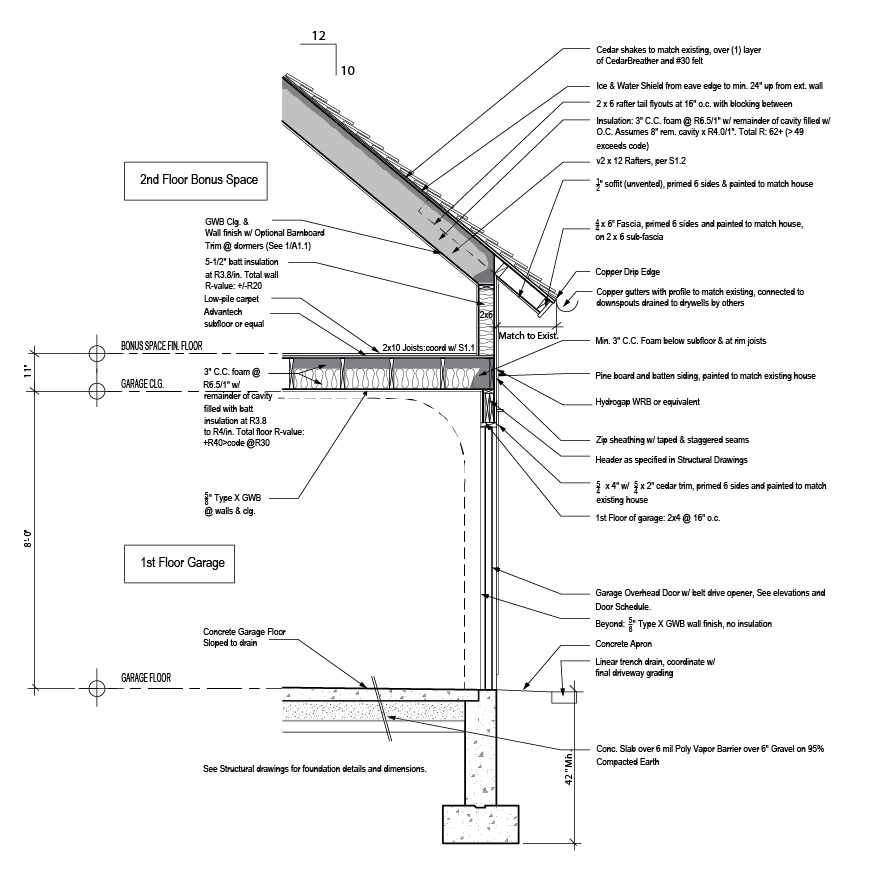top of page
KIRSTEN COWAN | Architecture
Portfolio Project: Ridgefield Farm Compound Addition
 Front ApproachWhen visitors arrive, the passageway with vaulted beadboard ceiling and stone floor, leads them to the front entry. The detailing and finishes of the garage closely follow that of the existing farm buildings, right down to the window muntins, to create a cohesive compound. |  Existing CourtyardThe courtyard at the front entry had formerly been exposed to a busy state road. Now, with the new garage volume acting as a buffer and providing a protected approach to the courtyard, it is a serene and unexpected surprise for visitors. |  Interior of Bonus RoomInterior of Bonus Room: Above the garage, we proposed an open, simply-finished bonus room that received interest from four gabled dormers, creating a dynamic and dramatic ceiling. |
|---|---|---|
 Plan showing open-air passageThe plan shows how the new garage, at the bottom of the plan, encloses and leads visitors to the courtyard and house beyond. Circulation was designed so that the owners could go from cars to house, or house to bonus space, without worrying about slip-and-falls. |  Front ElevationThe passageway was designed with an optional swing gate that picks up the simplified Chippendale design of the fences on the property. |  Side ElevationThe side elevation shows the relationship of the garage at left, with the existing converted barn, at middle and right. The French doors at the far left replaced an old, too-small garage, and now lead to a new mudroom space. |
 Wall SectionWall Section Construction Drawing: Working with the contractor, we chose insulation options to meet or exceed code, and finishes that matched the existing compound's buildings while meeting budget. |
Click the thumbnail images to move through this project. Mouse-over the upper image for a text description, or click on the upper image to see a full-sized version.
Solving multiple challenges with a single move results in a design that feels like the ideal - almost inevitable - response. The client envisioned a standard two-car garage addition for her antique converted barn, which sat beside a busy state road. Instead, I suggested that the new garage could serve as a buffer from the road via a covered passageway between the two garage bays. By picking up the existing buildings' use of gabled dormers, I also created a bonus space above the new garage. (Trillium Architects Project)
.
bottom of page